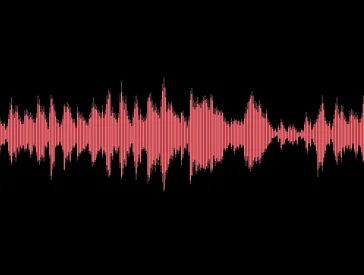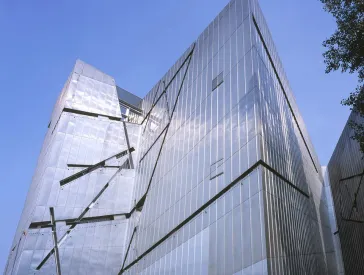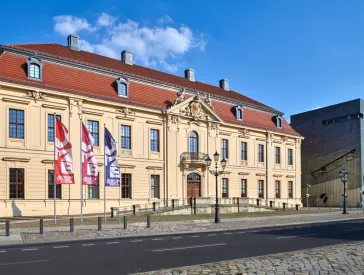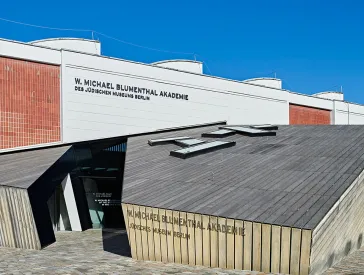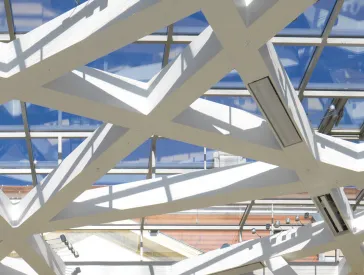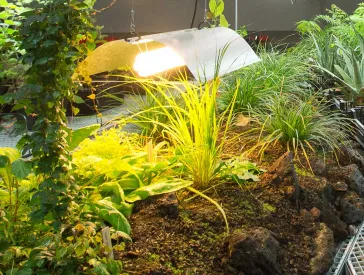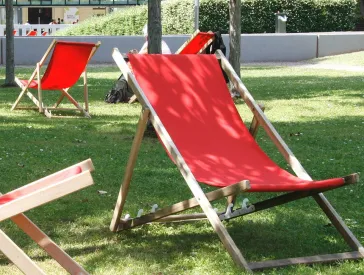
Der Glashof
Eine Laubhütte aus Glas und Stahl
Seit September 2007 überdacht eine Konstruktion aus Glas und Stahl den 670 Quadratmeter großen Innenhof des barocken Altbaus. Der sogenannte Glashof entstand nach dem Entwurf Sukka (hebräisch für Laubhütte) des Architekten Daniel Libeskind. Dieser bezieht sich auf das jüdische Laubhütten- und Erntedankfest Sukkot, das seit der Zeit des Exils in Erinnerung daran gefeiert wird, dass die Israelit*innen während der Wüstenwanderung in Hütten gelebt haben.
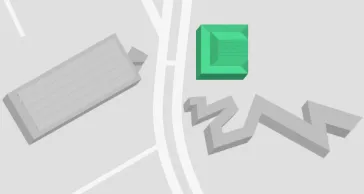
Wo
Altbau EG, Glashof
Lindenstraße 9–14, 10969 Berlin
Komplexes Bauprojekt
Das Glasdach wird von vier freistehenden Stützenbündeln aus Stahl getragen. Deren Form erinnert an die Verzweigungen eines Baumes, die sich unter dem Dach als Liniennetz aus Stahl fortsetzen. Die gläserne Fassade gibt den Blick frei auf den weitläufigen Garten des Museums.
Der Glashof war ein komplexes Bauprojekt – unkonventionell in der Gestaltung wie im verwandten Material. Die verwinkelten Äste und Baumkronen stellen eine der ungewöhnlichsten Verwendungen des Materials Stahl in der zeitgenössischen Architektur dar. Die Glasfassade besteht aus neun verschiedenen Scheibentypen, in denen sich der Libeskind-Bau und die Bäume des Museumsgartens spiegeln. Das Ergebnis ist ein lichtdurchfluteter, transparenter Raum voller Reflexionen.
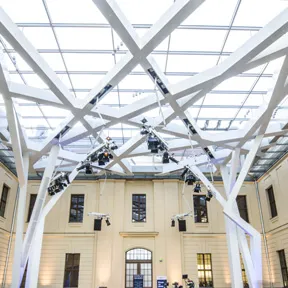
Sechs Jahre nach der Eröffnung des Jüdischen Museums schuf Daniel Libeskind den Glashof. Mehr über die Architektur erfahren Sie in der JMB App.
Text zum Mitlesen: Glashof – Eine Sukka als Vorbild
Daniel Libeskind: „Ich habe mich sehr gefreut, diese Konstruktion bauen zu dürfen. Ich sehe sie als eine Art Sukka. Sie basiert auf vier Bäumen, besteht aus Glas. Sie ist ganz anders. Sie ist etwas, das in die Zukunft blickt, ein Raum, in dem man sich gern aufhält, in dem man noch immer das barocke Gebäude sieht, aber auch, wie sich das Leben des Jüdischen Museums weiterentwickelt.“
Sechs Jahre nach der Eröffnung des Jüdischen Museums schuf Daniel Libeskind hier also noch einen besonderen Raum: den Glashof. Er überdachte den Hof des barocken Altbaus und schloss ihn mit einer großzügigen Glasfassade zum Garten hin. Die vier weißen Stahlträger – jeder für sich sechs Tonnen schwer – wirken wie Bäume, deren Verzweigungen unterhalb des Glasdachs an eine überdimensionale Baumkrone erinnern.
Diese Formen aus der Natur sind bewusst gewählt: Auch eine Sukka, eine Laubhütte, die zu Sukkot, dem Laubhüttenfest, errichtet wird, besteht aus Ästen und Zweigen und hat ein Dach aus Laub.
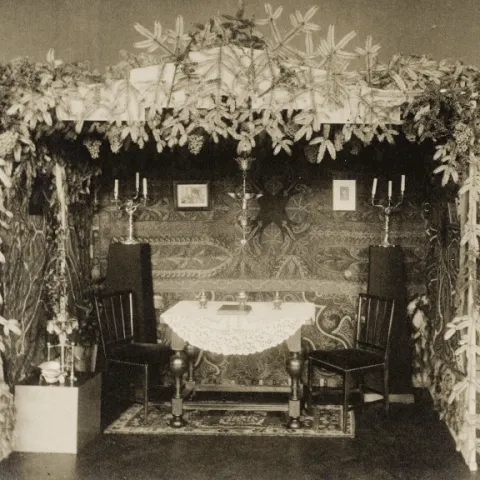
Der Glashof ist von einer Sukka inspiriert. Wie unterschiedlich Laubhütten aussehen, erfahren Sie in der JMB App in dem Spiel „Finden Sie die Sukka?“; Foto: Collection Jewish Historical Museum Amsterdam
Text zum Mitlesen: Glashof – Ein geselliger Ort
Daniel Libeskind hatte eine Sukka vor Augen, als er den Glashof gestaltete.
Eine Sukka ist eine improvisierte Hütte, die zu Sukkot, dem Laubhüttenfest, aufgebaut wird. Jeden Herbst gedenken Juden zu Sukkot der 40-jährigen Wanderung durch die Wüste, während der sie in Hütten wohnten. In Erinnerung an diese Zeit – ihren Weg von Ägypten ins Gelobte Land – nehmen manche Jüdinnen und Juden ihre Malzeiten in der Sukka ein. Einige schlafen sogar darin, sofern das Wetter es erlaubt. Eine Sukka muss mindestens drei feste Wände haben …
… wie dieser Glashof.
Ihr Dach muss so gedeckt sein, so dass man den Himmel und die Sterne hindurchsieht.
So wie auch hier.
Und die Sukka ist ein geselliger Ort des gemeinsamen Essens.
Auch hier im Glashof können Sie verweilen, sich mit Freunden treffen, essen und trinken. Das Jüdische Museum nutzt den Raum für Konzerte, Tagungen und Diskussionsveranstaltungen. Daniel Libeskind ist diese soziale Dimension wichtig. In seinen Assoziationen geht der Architekt noch über das Laubhüttenfest hinaus und denkt an jüdische Hochzeiten unter dem Baldachin:
Daniel Libeskind: „Eine Sukka ist eine Art Chuppa. Ein Baldachin, eine festliche Konstruktion, in die eine Dynamik eingewoben ist. Ich wollte nicht einfach nur ein Dach konstruieren, eine gläserne Rinde, und das Gebäude einfach versiegeln, ich wollte eher etwas Durchlässiges schaffen, etwas, das sich auch auf die Natur bezieht, etwas, das uns an andere Traditionen erinnert, die auch Teil des Jüdischen Museums sind.“
Raum für vielfältige Veranstaltungen
Den vielfältigen pädagogischen und kulturellen Programmen des Museums bietet der Glashof ein architektonisch reizvolles, stimmungsvolles Ambiente. Er fasst rund 500 Personen und eignet sich für Bildungsprogramme, Konzerte, Konferenzen und Empfänge. Der Glashof kann auch gemietet werden. Alle Informationen zum Thema Raumvermietungen finden Sie auf unserer Website.
Ermöglicht durch die Freunde des Jüdischen Museums Berlin
Unsere Gebäude: Barock und Daniel Libeskind (6)
