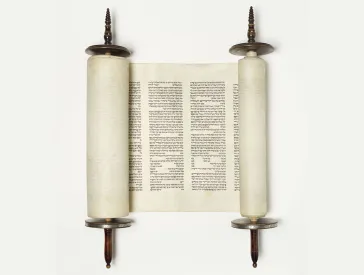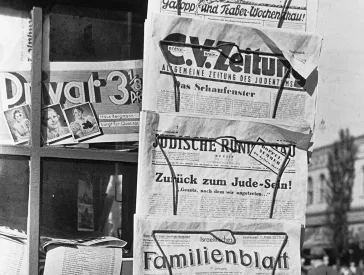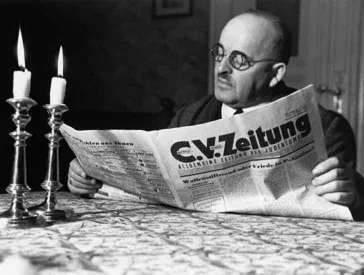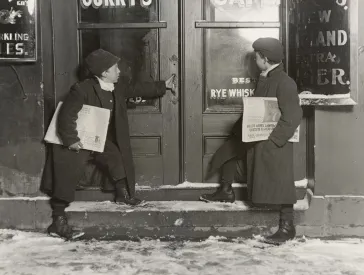Competition for a Children’s Museum at the Jewish Museum Berlin: Winner Announced
Presentation of the competition entries, July 22 - 28 at the Jewish Museum Berlin
Press Release, Fri 22 Jul 2016
On Friday, July 15, the jury reached its decision in the closed competition, launched by the Jewish Museum Berlin Foundation, for a Children’s Museum. The competition results are presented in public for one week beginning Friday, July 22. The two-stage, interdisciplinary design competition was announced on January 18, 2016.
The jury awarded the first prize to the design submitted by the American practice Olson Kundig Architecture and Exhibit Design, Seattle, and recommended its implementation. The second prize went to Staab Architekten, Berlin, and the third prize to the Austrian practice Michael Wallraff ZT GmbH of Vienna. Explaining their decision to award the prize to Olson Kundig’s entry, the jury said: “The scenography is extremely attractive and professional in terms of museum pedagogy. Its use of the Noah’s Ark motif playfully picks up on topical and relevant themes such as diversity, migration, creation, second chances, and new beginnings. The visitor is Noah, and can experience the multiple facets of these topics - on their own or in interaction and role-play.”
- Contact
-
Press office
T +49 (0)30 259 93 419
presse@jmberlin.de
- Address
Jewish Museum Berlin Foundation
Lindenstraße 9–14
10969 Berlin
The Noah’s Ark Concept
The starting point and focus of the Children’s Museum concept is the biblical story of Noah’s Ark. The narrative of the flood is deeply rooted in the Abrahamic cultures. "The design by Olson Kundig has the potential to unpack the biblical story in all its relevance, as well as building connections with the present day - rescuing people and animals, the relationship between nature and civilization, and the chance to make a new beginning," says Peter Schäfer, Director of the Jewish Museum Berlin. Interactive installations, appeals to the imagination, and scientific elements exploit the flood narrative’s thematic diversity.
The Children’s Museum will be a permanent new exhibition tailored to the interests and needs of children aged between five and twelve. The criteria for the competition covered both the scenographic concept and the spatial, architectural design within the existing Eric F. Ross Building. The construction is to be realized by the end of 2018, and the opening of the Children’s Museum is planned for 2019.
The Eric F. Ross Building
The competition site is part of an artistic and creative quarter, still under construction, that is located opposite the Jewish Museum Berlin. The space set aside for the Children’s Museum is in the Eric F. Ross Building, a former wholesale flower market hall. Named after Eric F. Ross, one of the Jewish Museum’s greatest supporters, it has housed the W. Michael Blumenthal Academy since 2012. The intended uses of the Children’s Museum can be divided into three functional units: entrance (ca. 500 sqm n.b.ar.), exhibition (ca. 1,350 sqm n.b.ar.) and museum pedagogy (ca. 500 sqm n.b.ar.).
Prizewinners in the Second Phase of the Design Competition
1st prize (entry 9003)
Architecture and scenography: Olson Kundig Architecture and Exhibit Design, Seattle, WA, United States
Authors: Alan Maskin, Kirsten Murray
Contributors: Stephen Yamada-Heidner, Marlene Chen, Jerome Tryon, Juan Ferreira
Specialist planners: Structural engineering: Karen Eisenloffel, EiSat GmbH, Berlin // Climate engineering: Thomas Auer, Transsolar KlimaEngineering, Stuttgart // Fire protection: Peter Stanek, Architektur- und Sachverständigenbüro, Berlin // Local architect: Philip Engelbrecht, Architekturbüro Engelbrecht, Berlin // Structural engineering: Jay Taylor, Magnusson Klemencic Associates, Seattle // Cost consultant: Andrew Cluness, C&N Consultants, Inc., Seattle // Exhibition fabrication: Kevin Belcher, Pacific Studio, Seattle
2nd prize (entry 9001)
Architecture and scenography: Staab Architekten GmbH, Berlin, Germany
Author: Volker Staab
Contributors: Petra Wäldle, Brigitte Fischer, Sophia Martinetz, Franziska Ebeler, Jamie Queisser, Sönke Reteike
Specialist planners: TGA accreditation + Energy management: Prof. Andreas Winkels, WBP Winkels Behrens Pospich Ingenieure für Haustechnik GmbH, Münster // Structural engineering: Prof. Michael Staffa, ifb frohloff staffa kühl ecker, Berlin // Fire protection planning: Christoph Vahlhaus, Gruner AG, Cologne // Communication design: Prof. Rolf Eusterschulte, Typoscape, Berlin // Media technology: Günther Lühder, Avisplan, Kremmen // Audio design: Jascha Dormann, Idee+Klang, Berlin/Basel // Art and cultural education: Christine Busch, Berlin
3rd prize (entry 9005)
Architecture and scenography: Michael Wallraff ZT GmbH, Vienna, Austria
Author: Michael Wallraff
Contributors: Sophie Panzer, Elena Valcheva, René Waclavicek, Lukas Bramhas (models)
Specialist planners: Curator: Brigitte Felderer, Vienna // Graphic design: Christian Schienerl, Schienerl D/AD, Vienna // Structural engineering: A. Hoffmann, R. Vierlinger, Bollinger-Grohmann-Schneider ZT GmbH, Vienna // Building services: Dr. Jochen Käferhaus, TB Käferhaus GmbH, Vienna // Fire protection planning: Sandra Seifert, hhpberlin Ingenieure für Brandschutz GmbH, Berlin // Fire protection + Security: Harald Kraus, Norbert Rabl ZT GmbH, Graz
Competition participants who made it to the final round:
Scenography: chezweitz GmbH, Berlin, Deutschland
Authors: Detlev Weitz, Dr. Sonja Beeck
Contributors: Ines Lindner, Julia Volkmar, Jonas Althaus, Anna Horvath, Rosalie Sperling
Architecture: Casper Mueller Kneer Architects Ltd. London / Berlin, UK / Deutschland
Authors: Jens Casper, Marianne Mueller, Olaf Kneer
Contributors: Vicente Hernandez, Sabrina Rothe, George Barer
Specialist planners: Haustechnik: Peter Zeschke, IG Weissensee, Berlin // Tragwerk: Nicole Zahner, Studio C, Berlin
Scenography: Raumlabor Berlin, Deutschland
Author: Markus Bader
Contributor: Louise Nguyen
Architecture: AllesWirdGut (Architektur ZT GmbH) Wien/München, Österreich/ Deutschland mit FORMATION A (GbR von Architekten) Berlin, Deutschland
Authors: AWG: Andreas Marth, Friedrich Passler, Herwig Spiegl, Christian Waldner // Formation A: Torsten Lockl, Lina Müller
Contributors: AWG: Christian Waldner, Teresa Ricardo, Felix Reiner, Eva Oberndorfer // Formation A: Benjamin Bosse, Teresa Riethmüller
Specialist planners: Haustechnik: Building Applications Ingenieure, Berlin // Kasche Lußky Dr. Krühne Partnerschaftsgesellschaft // Lichtdesign: Licht und Söhne, Lighting & Visual Design, Berlin // 3D Visualisierung: expressiv, Wien
Architecture and scenography: Sunder-Plassmann Architekten, Kappeln / Berlin, Deutschland
Author: Gregor Sunder-Plassmann
Contributors: Hans-Christian Rieck // Visuelle Kommunikation: MA Stephan Sunder-Plassmann // Artist: Johanna Sunder-Plassmann
Specialist planners: Brandschutz: T. Wackermann, Ingenieurbüro Wackermann GbR, Hamburg
Press photos for reporting (listing credits and in compliance with copyright details) are available for download at: Photo download > Children's museum
The Competition Brief can be found here (in German).
Presentation of the models: Friday, July 22, to Thursday, July 28
Venue: Old Building, top floor
Admission: free



