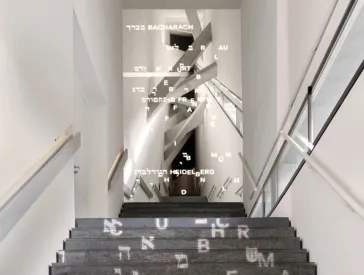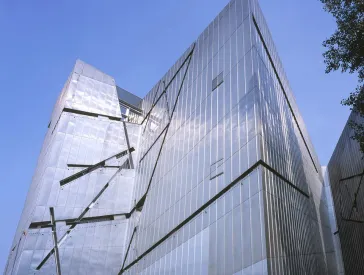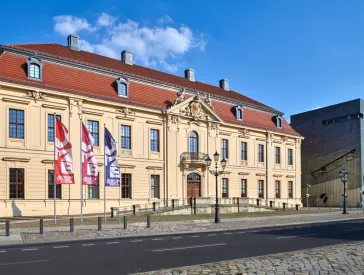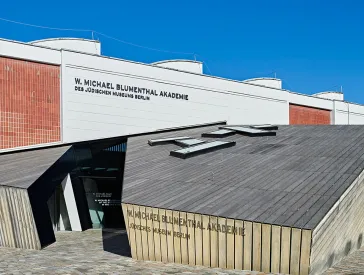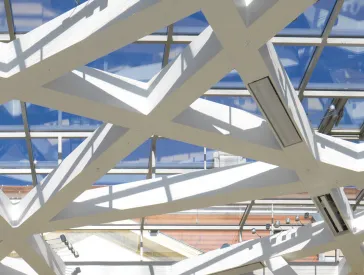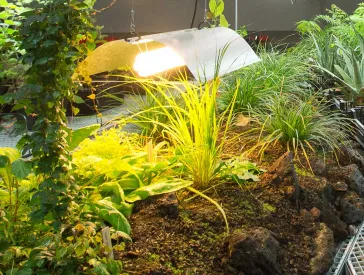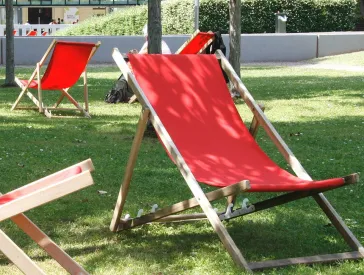Museum Architecture
“Between the Lines,” the academy, the glass-enclosed courtyard, the old building, and much more …
The various buildings making up the museum complex were built in different periods. Each has its own story to tell.
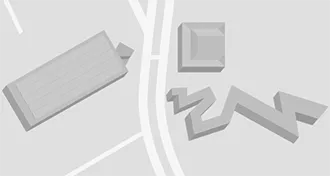
Where
Jewish Museum Berlin
Lindenstraße 9–14, 10969 Berlin
Our Buildings: Daniel Libeskind and the Baroque Era (6)
